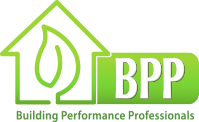The number one objective of any good heating and cooling company is to keep your home airtight and sealed from the outside. This is great for many rooms in your home…except for your kitchen. Kitchens and bathrooms are areas where you can expect a lot of humidity, which can greatly affect your home’s indoor air quality levels and even pose a serious health risk to your family. One way to remedy this situation is with proper ventilation, as well as good planning.

Let our home efficiency experts at BPP provide you with some ideas on how to design an efficient kitchen without sacrificing the comfort of the rest of your home.
Plan According to Use
Retaining the services of good AC repair professionals should be part of your plan right from the get-go. Different homes have different needs, and this is as true for kitchens as it is for any other part of your home. If you expect your kitchen to be a busy hub of activity most of the time, it’s important to lay out the floor plan accordingly. Place appliances in order of their use, and revolve the rest of the design around this. For example, placing the refrigerator, stove and sink in a linear pattern will help you immensely when preparing meals.
Light It Up
Lighting also plays an important role in kitchen layouts, particularly because you’ll be doing a lot of activities in this area. Well-designed kitchens should always shine plenty of light on work areas, and also take advantage of natural light from the sun to help cut back on electricity costs during daylight hours.
Ventilation
Finally, because of the nature of the room itself, kitchens will always produce a lot of humidity. This means adequate ventilation repair and planning is needed to prevent the humidity from reaching other parts of your home.
Talk to our professionals at BPP about the best possible kitchen layouts for maximizing efficiency and utility. Give us a call at (925) 495-0054 or fill out our contact form to schedule a consultation today.






